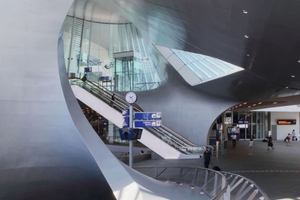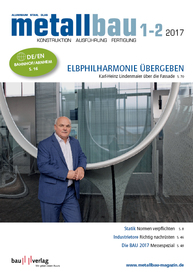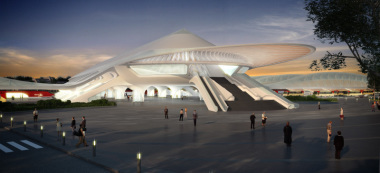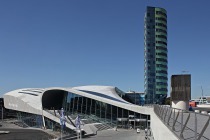Arnhem Central Station
Steel bells as a hall constructionArnhem is a major transport hub for the Netherlands. The city is located on the Old Rhine on the railway line between Amsterdam and Cologne. As early as 1845 a first stop was established here, with one of the first railway stations in Europe. Over the course of almost 170 years, four station buildings have stood in roughly the same place. The first one was soon found to be too small, the second fell victim to the war, and the third – a pragmatic reconstruction – was quickly too small and not worth restoration.
At the beginning of the new millennium, the architecture company UNStudio, based in Amsterdam, was commissioned to draw up an urban planning report in which the infrastructural requirements of an important station were determined in the designated Dutch high-speed network. The office, which was run by Ben van Berkel and Caroline Bos, looked at traffic flows – how to get to the train station and what offers were used there. They found that almost as many people come to the station just for the bus as they do for trains. As a result, both traffic flows should be treated equally in future construction work. The architects wanted to avoid passengers waiting in front of the train station – at the worst in the rain – for their connecting bus.
Interweaving traffic flows
The new station hall is characterised by a central, supporting element, which leads like a whirlpool from the vaulted ceiling into a large floor gap, the so-called “twist”. Like with a turntable, the various route connections wind around it: A footpath from the outside, an elongated stair ramp up to the upper floor, a barrier-free exit to the ground floor, which leads directly to a bicycle station with a capacity for 4,000 bikes. Directly alongside is the entrance to the underground car park with 1,000 parking spaces. By car you can reach the train station from a new underpass, which keeps the area around the station free of cars. Large parts of the ground floor are occupied by the bus station, a distinctive glazed entrance indicates the way in. A large passage leads to the railway tracks. UNStudio would like to provide orientation with its architecture. By means of self-explanatory signage, travellers should immediately be aware of where they are and where they need to turn. It is important to the architect that there was not primarily the abstract form, which was somehow to be animated with sensible ground plans. Initially, they established interconnecting routes for the traffic flows that they determined, which they varied according to their needs.
Steel roof like a ship’s hull
The hall’s substructure is a wide-span two-shell steel structure, comparable with a double-bottomed ship’s hull. It consists of two, 10 mm thick steel shells that are connected to each other by a steel rib design and therefore surround a spherically curved cavity. This shell design, also called monocoque construction, is also thin and very flexible.
The hall was not produced on-site in one piece, but rather segmented by the Stralsund shipyard suppliers Ostseestaal and Formstaal. Both companies belong to the Central Industry Group from Groningen. The station concourse was divided into 140 subsegments for its production, which were made in the shipyards. The size of the segments was not uniform, but rather depended on the respective curvature. Barely deformed steel elements were up to three meters wide, 16 meters long and between ten and 15 tonnes in weight. The only requirement was: They needed to be able to be transported from East Germany to the Netherlands with heavy-duty transport.
Unlike in the automotive industry, direct moulding of the metal sheets is hardly possible in shipbuilding. If metal sheets of a thickness of about one millimetre are used for cars, the thinnest material for this project had ten times the thickness, at ten millimetres. In the area of the “twist”, the only hall support at all that was used were metal sheets up to 60 millimetres thick.
First, the heavy steel plates were formed with punctiform presses. This is done by means of a press cylinder, which applies the loads in a precise manner. Depending on the requirements, the steel builders equip this head with ball, roller or blade matrices. In a second process, an exact counterpart is used, through which the steel part obtains its final contour.
Zero tolerance
A high precision fit was required for the load-bearing behaviour of the future roof structure. For the production of the station roof, Ostseestaal has explored new horizons. In shipbuilding, segments are prefabricated in the hall and assembled and adapted in the dock. That was not possible in these circumstances. Instead, up to seven segments were produced simultaneously in a common device with the dimensions 28 metres long, 10 metres wide and 3 metres high. The fitting accuracy could therefore be continuously checked. Only when all components fulfilled the specifications were they eventually separated and delivered separately. The segments of a total of 510 tonnes in weight of roof structure were made of S355J2+N quality steel. This material is characterised by a slightly higher tensile strength compared with “normal” steel.
Combining steel and concrete
Originally, the hall was to be solid made of in-situ concrete, in the same way that architects created the Mercedes-Benz Museum in Stuttgart. However, when the station was already under construction, there was a rescheduling due to financial reasons. The executive consortium from BAM/Ballast Nedam in Nieuwegein convinced architects and builders to create today’s steel hall instead of an in-situ concrete construction, and to fill these with precast concrete parts. The latter are supplied by Micro Beton BV in Bergen op Zoom.
Decisive for this unusual construction was the considerably minimised liability risk with the use of modular construction. At the same time, the commissioned main contractor thought less about possible legal disputes as a result of structural tolerances and a lack of important details than about poor weather conditions due to the harsh winter: All parts of the roof were able to be produced in advance in halls.
For the change of the roof structure their connections also had to be converted to the new structure. For this purpose, it was partly necessary to incorporate the new steel supporting structure in a force-fitting manner. Around 900 head bolts were welded to the lower segments and partly fitted with starter bars with a diameter of 25 mm.
No superelevation
The custom-fit segments were temporarily fixed with straps in situ, then welded together under inert gas as a full-depth weld using the MAG process. This was used on both the outside and inside of the 20 millimetre steel sheets, each with 12–15 welding passes, in order to obtain a homogeneous bond. Any unavoidable superelevation was neatly reworked afterwards, given that it was structurally irrelevant. After their prefabrication in Stralsund, the steel segments were sprayed using an 80 μm thick primer, which lasted about ten weeks. This was sufficient for transport and assembly until the application of the final coat.
Prefabricated panelling
On the upper side of the steel roof, the design engineers saw straps on which a wooden batten was fixed. Then a separating film was laid, which received rigid foam insulation.
The entire structure was sealed with two EPDM rubber seals. By means of a computer-controlled laser system, the exact positions of the hold points of the precast concrete formwork were determined. The entire hall roof is clad from the outside with precast concrete parts, all of which have a nominal size of 1.20 x 3.60 metres. All the elements have different curvatures. The components consist of fibre-reinforced Ultra-High-Performance-Concrete (UHPC), which was first poured into a flat steel mould. In the paste-like state, the finished material was accurately shaped by a computer. This was done by tightening eight tensioning cords, which were fixed to the thin baseplate of the steel formwork.
Moderate building costs
The station building alone is estimated at around 80 million Euros, which is considered as expensive in the Netherlands. Nevertheless, these dimensions are modest compared to other prestige buildings in Europe. For instance, the new intercity railway station of Lüttich cost about three times the cost of Arnhem, but in comparison it only has 20 % of its passenger volume.




