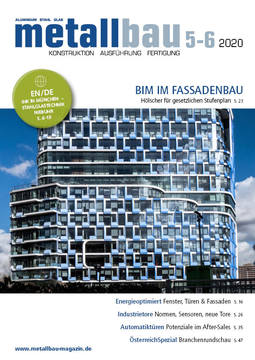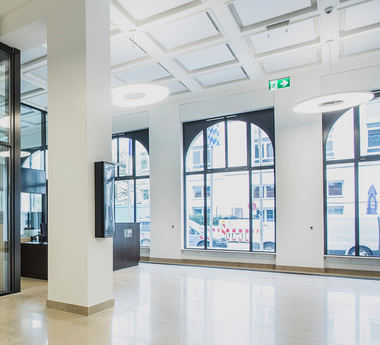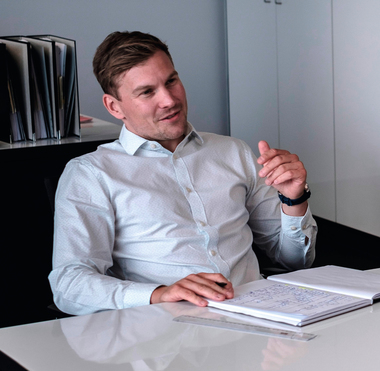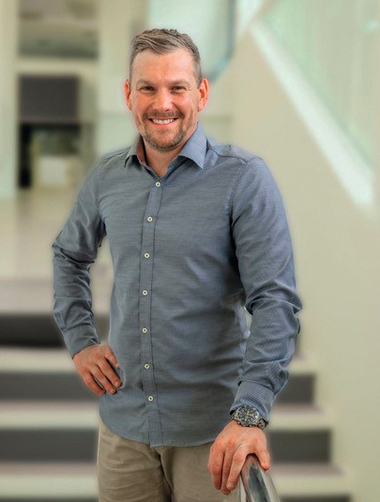Niebuhr Stahlglastechnik
The fire protection specialists from Gardelegen„Fahrschuldoppelbedienungsanlagen“ is one of those words that only the German language could come up with, and means ‘driving school dual control systems’. They are the reason why Niebuhr Stahlglastechnik, based in Gardelegen, has developed over the past 25 years into a renowned metal construction company for fire protection elements and special constructions made of steel profiles. The nearby Volkswagen factory wanted to install these driving school dual control systems in-house after a change of VW Golf model, and Senior Maik Niebuhr was forced to look for a new field of work.
Projects with an order volume of up to € 4,5 million cannot be managed by the around 85 employees at the headquarters in Gardelegen alone. That’s why Niebuhr works with three permanently employed subcontractors, each of whom employs about ten people, and these assemble everything that is manufactured in Gardelegen. Recently, an engineering office has been opened in Magdeburg. The decision to establish an engineering office there was purely strategic: a state capital with a catchment area of about 300,000 inhabitants makes it easier to find suitable employees. „Keeping good people is not only a question of pay,“ the junior director is convinced, „but also a question of how you treat and appreciate each other.“
Tricky orders require smart employees. When reconstructing the almost floor-to-ceiling windows on the ground floor of the IHK Munich, for example, the architects had the idea of picking up the alternating red sandstone and light limestone in the window soffit in the course of the horizontal window profile. What nobody had suspected, however, was that the white limestone was uneven! „When measuring, we found differences of up to five centimetres. So it was a matter of averaging and interpolating. We solved the problem with glass panes of different heights. This is not noticeable to the casual observer – but it would have been very noticeable if the outer window’s black glazing bar had been positioned at different heights. It‘s only a few centimetres ... that kind of design idea is perfect in theory, but it can turn out differently in practice, especially in renovation projects.
Niebuhr survey conditions catalogue
In order to avoid such unpleasant surprises, the graduate in mechanical engineering has created a „survey conditions catalogue“. „This is a 25-page PDF file to provide architects with technical explanations and make them aware of the necessary preliminary work required for the fine tolerances of our fire protection elements,“ explains Niebuhr. „We explain, for example, which DIN standards we refer to, because otherwise it is not possible to work with millimetre precision. For example, German Construction Contract Procedures (VOB) grant the contractor a relative elevation, which is absolutely essential for determining the height ratios in the buildings. When we take the measurements at the construction site, there is usually no screed or floor. It may still be possible in new buildings, but in renovation projects it is extremely difficult to arrive at the uniform zero mark, or the reference markers, once the floor or ceiling is removed. Unfortunately, the „survey conditions catalogue“ is all too often ignored, as the contents are understood less as assistance from the metal worker and more as a tactic to refuse work. Compliance could save the project participants many a „crisis meeting“. „Building owners then tend to buy in additional project managers in order to avoid such supplementary services, to discuss them openly or to put pressure on the companies,“ says Niebuhr, but he knows: „This doesn‘t work because the solution is all too often determined pragmatically at the construction site, and not through loud conversations in the site trailer. The companies get a successively shorter fuse with every VOB letter. It is not unusual for at least one trade on a construction site to communicate with the building owner exclusively through their respective lawyer.“ Continuation: www.metallbau-magazin.de
Only for the public sector
In general, ‘performance owed’ has become a tiresome topic with a lot of potential for dispute. „It is in our own interest to seek consensus with the architects and site managers from the outset in the event of differences between the content of the tender and the actual construction request as it emerges. But if the service specifications were not precise enough, or do not reflect the desired equipment in terms of content, or if there are fundamental changes during the execution, there is only one option: the building owner bears the additional costs resulting from the planned equipment and the actual contract target according to the utilisation concept.
Tenders must produce the most economical price. A legal requirement, which unfortunately also entails considerable restrictions in pricing. The companies working for the public sector are of course anxious to get their order books full, so that a very precise distinction must be made between performance owed and expected execution. The construction site usually stagnates during this process of discovery, as the people involved often get carried away in dogmatism. „Because,“ Niebuhr continues, „if, for example, the architect gives a wrong measurement and the door doesn‘t fit, then I argue with the building owner about the payment, and not with the architect. So the building owner must also be critically involved during the entire construction phase if things are to go well.“ And things went well at the IHK, because the IHK‘s managing director, Dr Manfred Gößl, as the building owner‘s representative, made some courageous decisions.
Fire protection specialist
As a master locksmith, he initially built railings, stairs and driveway gates – and quickly built a reputation for masterly quality among his customers and suppliers. But then a sales partner’s friendly representative persuaded Niebuhr to look into the area of fire protection. This was after the fire at Düsseldorf Airport, which caused a rethinking of fire protection throughout Germany: from now on the existing rules would have to be applied consistently and compliance with them monitored regularly.
This has not only meant that building owners have since had to submit a more detailed fire protection concept with their planning application, but it has also meant that many buildings, including all public buildings, have had their fire protection checked and upgraded if necessary. In short, the ideal basis for a promising business model was in place. Initially, the company worked with various systems, but over time specialised exclusively in profiles from Schüco Jansen steel systems.
Apart from the fact that the high melting point of steel ensures that steel profile systems meet the F30/T30, F90/T90 specification, i.e. they can be used for increased fire and smoke protection requirements, the collaboration with a well-known system provider offers many advantages to the metal worker. „The streamlined appearance of the material in conjunction with the comprehensive fire protection testing give us design freedom in the system,“ says Michael Niebuhr. He joined his father‘s company six years ago and since then they have been jointly responsible for its management.
Niebuhr Stahlglastechnik handles around one hundred projects every year. The production of the fire barriers and doors as well as the reconstruction of the historical windows with steel profiles for the renovation of the IHK Munich and Upper Bavaria ranks among the top three projects of recent years in terms of size. The other two are the Deutsche Rentenversicherung in Berlin, a 25-storey building on Hohenzollerndamm, and the Ministry of Urban Development and Environment (BSU) in Hamburg, which, with an order volume of €4.5 million, is the largest construction project in Niebuhr Stahlglastechnik’s history. „Doors, gates, stairs: everything that can be built with steel, we manufactured and assembled for the project,“ enthuses Niebuhr Junior. „From steel shelving in outdoor areas to the usual fire protection issues – 700 sheet steel doors alone! The door lists ran over several A0 sheets. At the final invoice meeting, we went through the building with the sheets laid out in a shopping trolley in order to check the equipment.“





