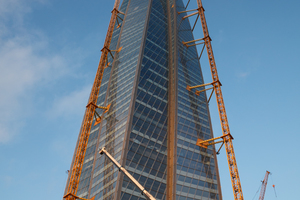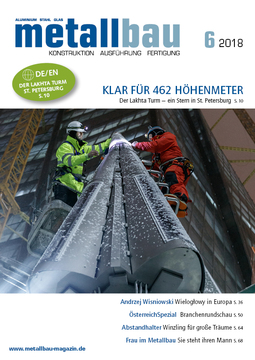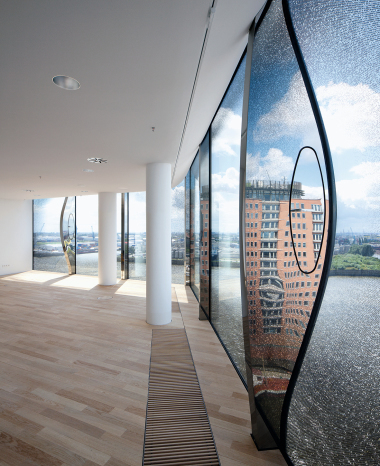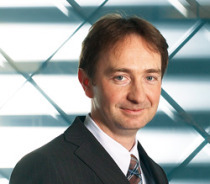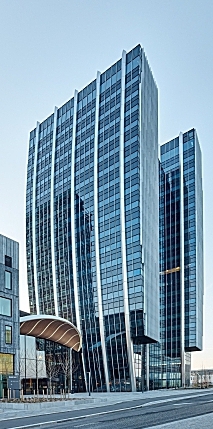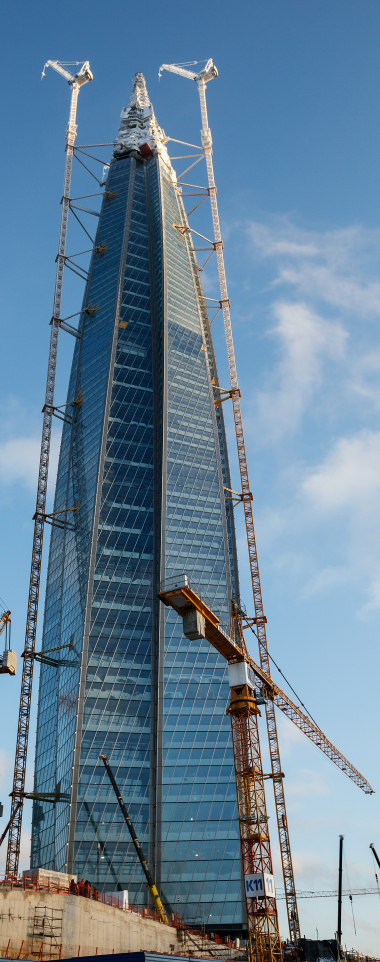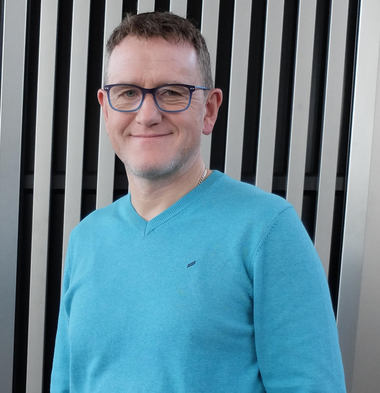The Lakhta tower
A star turning 462 metres towards heavenA 73,240 m² façade wraps around the 462-metre-high Lakhta tower in St. Petersburg. In January of this year, fitters from Gartner installed the approximately 13-metre-high stainless steel spire, making the building the tallest in Europe. In 2015, Josef Gartner from Gundelfingen was commissioned with the façade and spire.
The developer Gazprom has set a triumphant landmark with its new headquarters in Primorsky District, right on the Gulf of Finland, about ten kilometres north-west of the Russian port city. The façade area is about the size of 14 football pitches. The Bavarian company Gartner has extensive experience in completing such mammoth projects, having produced building shells for the Elb Philharmonic Hall in Hamburg or the Apple headquarters in Cupertino.
The concept for the Lakhta tower came from Moscow architect Gorprojekt ZAO. Dynamic and intricate, the glass skyscraper winds around a round core over 110 storeys – including the technical levels – to a height of 462 meters. The five-pointed star’s floor plan rotates 0.82 degrees per storey. The floor slabs are twisted around each other at this angle, so that each level has a different floor plan area and orientation. In order to achieve this complicated geometry with smooth surface façade, cold-bent panes up to 40 mm thick were used.
The area and perimeter of three storeys illustrate the dynamic geometry of the tower:
5th floor: Area: 2,446 m² Perimeter: 202 m
25th floor: Area: 2,684 m² Perimeter: 214 m
73rd floor: Area: 1,201 m² Perimeter: 146 m
The lower part of the façade is angled outwards, and the skyscraper reaches its maximum width in the centre. Above this, the façade inclines inwards all the way up to the spire. The ceiling’s floor plan above the last floor repeats the five-pointed star from the ground floor, as does the spire itself.
The spire
The construction of the stainless steel spire was both an honour and a technological challenge. The approximately ten-ton spire was made in the factory in Gundelfingen from up to 8-cm-thick stainless steel sheets.
The moulded sheets were laser- and water-jet-cut and then welded and bolted to form a complex construction. For the cladding of the spire’s lower floors, different façade types made of steel were used as well as a stainless steel net and stainless steel profiles. The design looks as transparent as glass.
Gartner commissioned the wind assessment from RWDI in Toronto. For the wind-permeable spire with stainless steel net, extensive wind tunnel tests were conducted to prevent icing such as icicles, buildups of snow and ice etc. at various temperatures.
For the typical elements measuring 11.8 m², the test determined the following extreme values:
Negative maximum pressure (suction):⇥- 3.0 kPa
Positive maximum pressure:⇥+ 1.6 kPa
For smaller triangular elements tested for the highest wind load, the following values resulted:
Negative maximum pressure (suction):⇥ - 4.0 kPa
Positive maximum pressure:⇥+ 2.0 kPa
The 7.6-metre-long upper spire and the 5.3-metre-long lower spire were loaded onto two trucks at the Gundelfingen factory and driven 2,300 kilometres to St Petersburg as a special consignment. There, Gartner fitters installed LED lighting, a flight warning light and an anti-ice heater on the spire.
At the construction site, the two elements were lifted by a jib tower crane with a tower system reaching a height of 440 m. A total of ten rotating tower cranes were positioned at the construction site. The largest jib tower crane has a maximum load capacity of 64 t. The cranes reach lifting speeds of up to 176 m/min.
Façade with all-glass buffer zones
From the ground floor, the star’s five points form the wings of the building with increasing height. Between the outer edges of these wings five atria are arranged, which are two storeys high. In the architectural design, these glass rooms are conceived as lounge areas; in building technology terms, they are buffer zones for temperature control: in winter as a heat buffer, in summer for natural ventilation.
In order to ventilate the atria in summer, two approx. 1.2 x 0.9 m casements per floor are integrated into the corner elements of the outer façade. On two sides of the room, four casements (about 1.2 x 0.9 m) per side can be opened. The corresponding four casements on the inner glass wall serve for ventilation.
The window casements are operated automatically via the building technology’s central bus control system depending on wind speed and wind direction, because the control system is of course intelligently networked with wind sensor measurements and other weather information.
The natural ventilation, the high thermal insulation of the outer façade under Russian temperature conditions and the optimised use of daylight through special panes have contributed to the fact that the Lakhta tower has already received the LEED Gold pre-certificate in 2015. Compared to conventional skyscrapers, the complex will use up to 40 percent less energy thanks to energy-efficient heating, cooling and lighting.
The construction of the façade
The façades are made of 1,550 metric tons of aluminium and 1,100 metric tons of steel, whereby the outer façade has an area of approx. 73,000 m² and the inner façade approx. 25,000 m². The latter mainly comprises the glass walls for the inner terminations of the atria. The German-Russian cooperation for the façade construction in Gundelfingen, Levashovo and St Petersburg as well as planning activities at the Gartner Switzerland office is managed by project managers from Gundelfingen.
The elements of the outer façade are predominantly in the shape of a parallelogram; at 4.2 x 2.8 m, they weigh up to 790 kg. In total, there are over 16,500 different and partly bent elements. The unique pieces are all equipped with an RFID chip so that they can be tracked accurately in the logistics chain.
The aluminium-glass façade is fastened to steel girders in the atria’s area; these girders span two storeys despite the twisting of the floor slabs. A steel girder must absorb the wind loads of two superimposed elements.
A total of six different types (WT1 – 6) were produced for the tower façade’s construction. The main façade is made up of the WT1 glass façades of the office areas, the WT2 glass façades of the atriums and the WT3 of the corner façades with stainless steel casements.
The 4,210 elements of the type WT1, the majority of which are rhomboid in shape and partly bent, have an axial dimension of 2,780 mm, for example, and are suspended on each floor. Although the 3,470 elements of the type WT2 are similar in their axial dimensions, they are fastened to steel girders over two storeys as the atria’s cladding.
The WT1 and WT2 elements were assembled in the factory in Levashovo, while the WT3 elements and corner posts for closing the corners were assembled in Gundelfingen along with the complete steel construction and prefabrication of all aluminium profiles. Other types differ in the axial dimension and shape or have been made for the floors’ corner areas and the spire.
Cold-bent panes
The façade must follow the floors’ slight twisting, which requires bent window panes. Each element’s three-dimensional frame consists of four straight profiles, which are assembled into a non-flat, three-dimensional element. The aluminium profiles were connected to each other with special, spatially twisted mitres to achieve uniform transitions of the individual façade elements and homogeneous reflections without disturbing offsets.
In contrast to warm-bent panes like the glass façades of the Elb Philharmonic Hall in Hamburg, the flat, coated and printed cold-bent panes are only bent by the façade builder when assembling the element. This results in homogeneously bent panes without unevenness and without restrictions on coating and printing. The pane’s mechanical mount is crucial. However, the degree of bending is less than with warm-bent glasses.
Cold deformation does not affect the heat and sun protection properties of the glass. It is essential that the glass edge seal is made suitable for a cold bend with its primary and secondary seals; these provide a sufficient coverage of about 15 mm to ensure the long-term functionality of the insulating glass unit, otherwise the relative movement of the edges to each other could affect the impermeability and durability of the edge seal.
The bent glass pane must have a sufficient mechanical attachment in the rigid profile frame, otherwise the glass pane would return to its original state without bending.
Façades with cold-formed glass have been more and more in demand recently. In Moscow, for example, Gartner has clad the Evolution Tower with cold-formed glass so that the tower façade revolves homogeneously without offsets.
Energy-efficient glass panes
For the façade elements, only 2-pane insulating glass was used, consisting of white glass with sun protection coating. Special sun protection appliances were not commissioned; the glare protection will be installed later on site. The large panoramic windows are mainly used for better use of daylight. The external façade’s sound insulation is Rw41 dB.
Since the inner and outer façades’ panes are coated differently, differences in reflection and transparency arise at the tower’s five building edges. The WT1 façade type has panes with a light transmittance level (LT) of 59% and a total energy transmittance level (g) of 31%. This element type of the outer façade in the office area as well as the WT4 type of the inner façade are glazed with highly reflective panes for privacy. The interior should not be able to be seen.
The outer façade was glazed with double glazing: 1 x LSG made of 2 x 8 mm semi-tempered white glass facing outwards and a sun protection layer of Saint Gobain „Cool-Lite SKN 176 II“ on position 4. Towards the room is an 8 mm single-pane safety glass made of white glass.
For the outer façade of the buffer zones (type WT2) a highly transparent glazing (LT = 69%, g = 35%) was chosen. The double glazing consists of 1 x LSG made of 2 x 8 mm semi-tempered low-iron glass directed to the outside, a sun protection coating on #2 „Ipasol Bright White“ and an HP coating on #4 „Stopray vision 72 T“ by Interpane. Towards the room, an 8 mm low-iron TSG pane was also used.
The inner façade consists mainly of the WT4 type with rectangular panes and to a small extent WT1 façade elements that run inwards. WT1 for the inner façade has the same shape as the outer façade elements, but the glass structure is different. The double glazing has an 8 mm low-iron TSG pane towards the buffer zone and a low-E coating at #2 (about 50% less heat radiation). Towards the interior there is an LSG of 2 x 10 mm semi-tempered low-iron glass with a sun protection coating on #4 „Cool-Lite ST Bright Silver“ by Saint Gobain and a black frit for edge coverage on #5.
Standard specifications for the building shell
According to the builder’s specifications, the façades should meet international standards: „As far as is technically feasible according to the current state of technology“. The plans were based on the Eurocodes. If Russian standards demanded stricter values, these were stipulated. The requirements of the building location in St Petersburg with regard to heat transfer, wind loads etc. are, of course, based on the Russian standards’ specifications.
The design and construction of the steel construction and glass elements followed the respective European standards. On the façade test station in Gundelfingen, air and water resistance, among other things, were tested as well as a dynamic water test performed with an aircraft engine. In the final waterproofness test, Gartner focused on the applicable edge conditions, such as nozzle distance and water pressure, in accordance with the relevant American AMA standard.
Gartner builds assembly platform
Gartner has developed a 4 x 8 m platform so that the rotating tower cranes on site can efficiently pull up three elements each on a rack and set them down on the floors. Within the storey levels, the elements were moved and installed using a standard mini crane.
The assembly of the glass panes at the places where the tower cranes had previously been connected to the building via steel braces was also technologically challenging. In these last glass panes to be mounted, about 140 panes of glass were hoisted by crane on a counterweight lifting beam. At the installation site, the pane had to be cold-bent using a type of screw clamp developed by Gartner and forced into the aluminium frame’s pressure bar.
Construction site logistics
The steel construction took place at Gartner in Gundelfingen, and the aluminium profiles were predominantly processed in Gartner’s main factory. For the 2,300-km-long route from Gundelfingen to St Petersburg, the lorries needed seven to ten days each, including customs clearance. The customs clearance of the façade’s individual parts was more convenient and cheaper via road transport.
Assembly of the façade elements took place at Gartner‘s Levashovo factory, with Gartner investing around two million euros in manual assembly line production with sliding tables on castors as well as in the purchase of girder cranes. The finished elements were stored until they were retrieved from the construction site about 20 kilometres away.
At the construction site, eight employees from Gartner Russia were responsible for logistics and material flow. Fifteen fitters were hired for the assembly, and alpinists for the rope assembly. In total, up to 200 employees were working round the clock seven days a week to construct the façade. Of these, 50 employees alone were responsible for site management, which included responsibility for design, logistics, occupational safety and quality control.
Outlook
The tower’s element assembly was largely completed in May. Only a few glass panes are missing, in particular where the cranes were formerly connected to the building. However, this should be completed by July.
The skyscraper has a total gross floor area of around 163,000 m². With Gazprom‘s administrative centre, the building is used by numerous public institutions; it has a conference and modern shopping centre with a cinema, a panoramic restaurant at 315 metres and a viewing platform at about 360 metres. And as it is built so close to the stars, a planetarium naturally comes to mind.
The Lakhta Center’s floor area of 170,000 m² not only includes the tower, but also a multifunctional building and other buildings. The complex should be completed by the end of 2018.
Josef Gartner
Rooted in 150 years of metal construction
Gartner was originally a family business in Gundelfingen – rooted in the tradition of classic metal construction. The company has been part of the Permasteelisa Group since 2001. With more than 6,500 employees, Permasteelisa generates around 1.4 billion euros annually.
Gartner‘s revenue share is around one quarter. As part of the Permasteelisa Group, Gartner has access to a near-global network and has its own offices in diverse markets. In 2009, Gartner set up a branch in St Petersburg; an office was added in Moscow a little later. The Levashovo factory was opened in 2015. In total there are 190 employees in Russia. The factory in Levashovo offers a 15,000 square meter covered area. Around 55 Russian employees were hired. Previously mainly active in the automotive industry, they were qualified for façade construction. A Russian employee manages the factory, and three production specialists from Gundelfingen were responsible for assembling the Lakhta façade on site and providing the required knowledge to Russian colleagues.
There are numerous façade projects in Russia: in Moscow, for example, Gartner dressed the 250-metre Evolution Tower with a bent-glass façade, spiralling like a DNA strand into the sky. For the 339-metre Mercury City Tower, glass façades were made for a six-storey penthouse at the top of the tower, including slanted gate systems with casement dimensions of 5 x 6 metres.
Gartner is currently building a sustainable Closed-Cavity Façade (CCF) for The Circle complex at Zurich Airport. A 36-metre-high glass dome with glass bridges is being built for the Academy Museum of Motion Pictures in Los Angeles, the academy that awards the Oscars every year. Recent orders include façades at the transport service provider Uber‘s headquarters at the Mission Tower in San Francisco, the largest residential building on the west coast of America, and the CCF at 22 Bishopsgate, London, the tallest skyscraper in the City at 288 meters, as well as the façades for Google in London.

